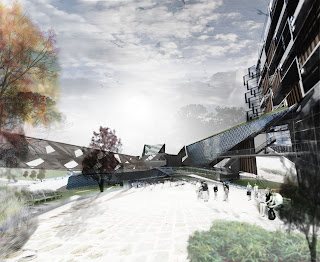 |
| Architectural Design Studio 9 poster for final submission |
 |
| Mapping studies of Marion site including networking of infrastructure and vegetated corridors. |
 |
| Maid Ampitheatre Community centre within mixed use area. |
 |
| Gravity shifts |
 |
| Photoshopped image of proposed wetlands interaction with Atelier |
 |
| Aonometric section diagram of groundwork and apartments |
 |
| Site planning |
 |
| structural diagram of muscular facade |
 |
| Elevated produce gardens for apartments |

No comments:
Post a Comment